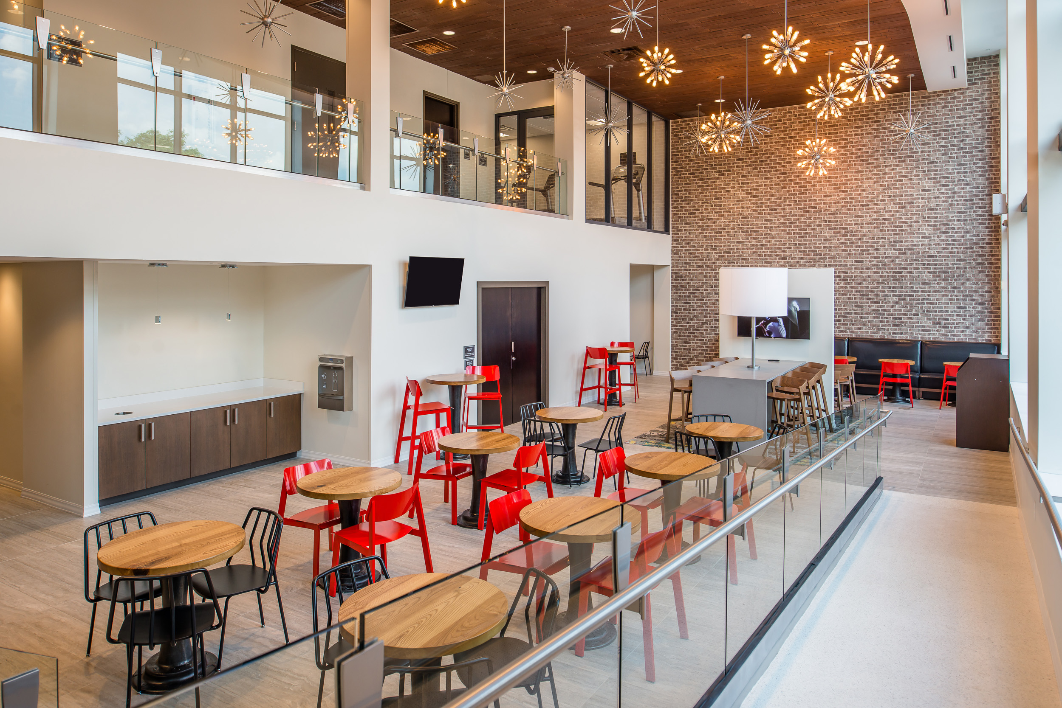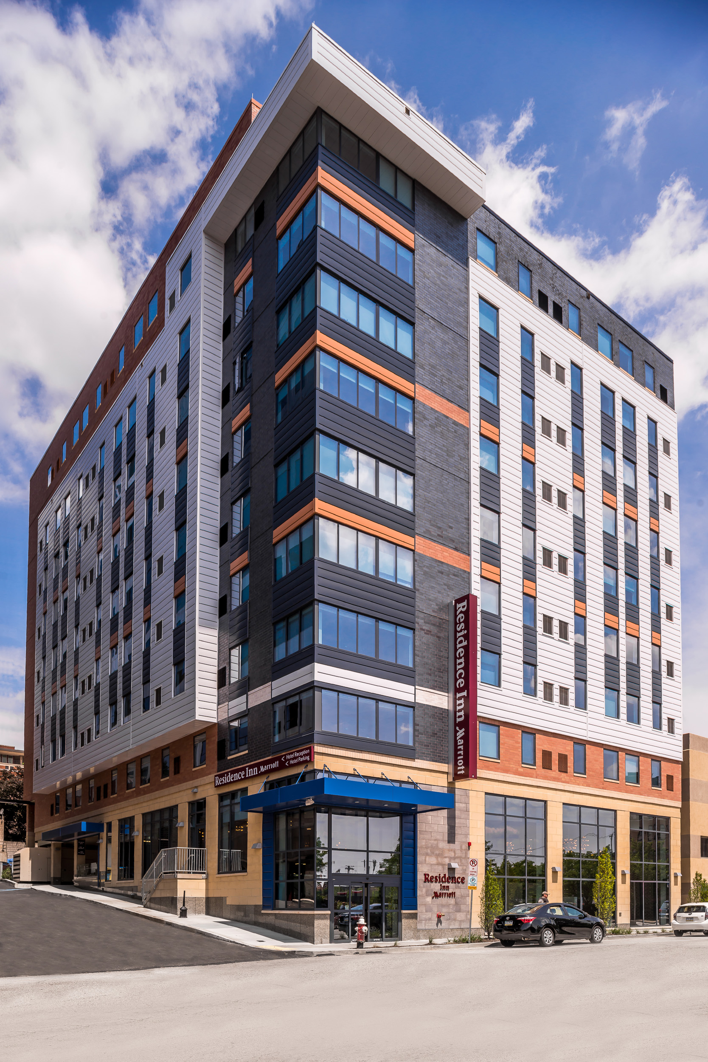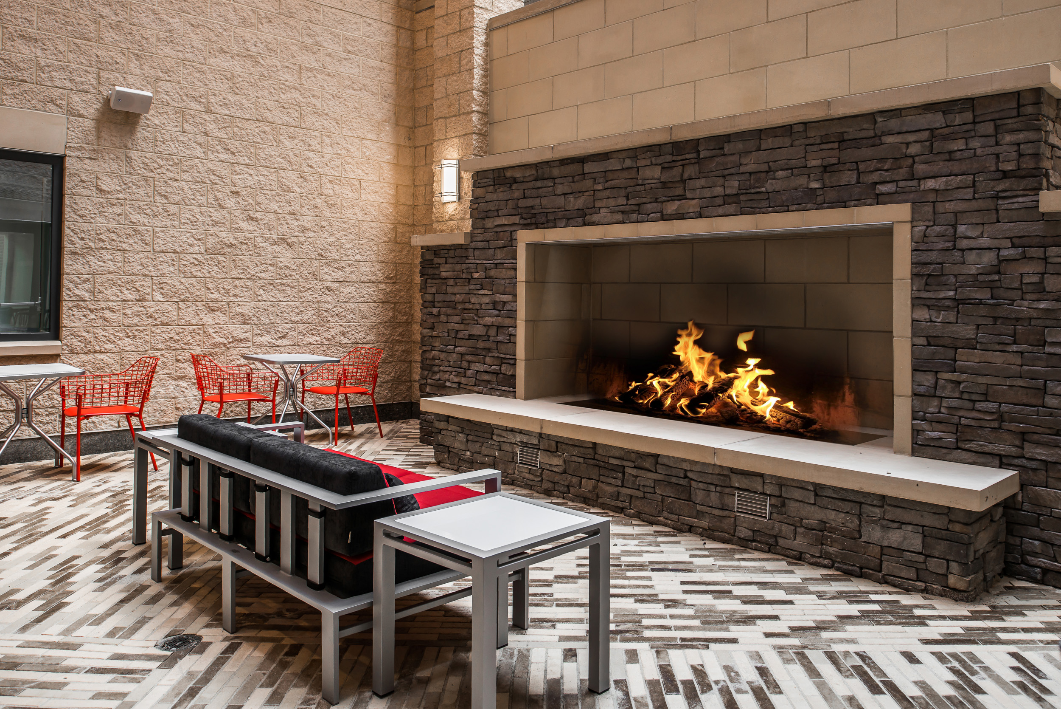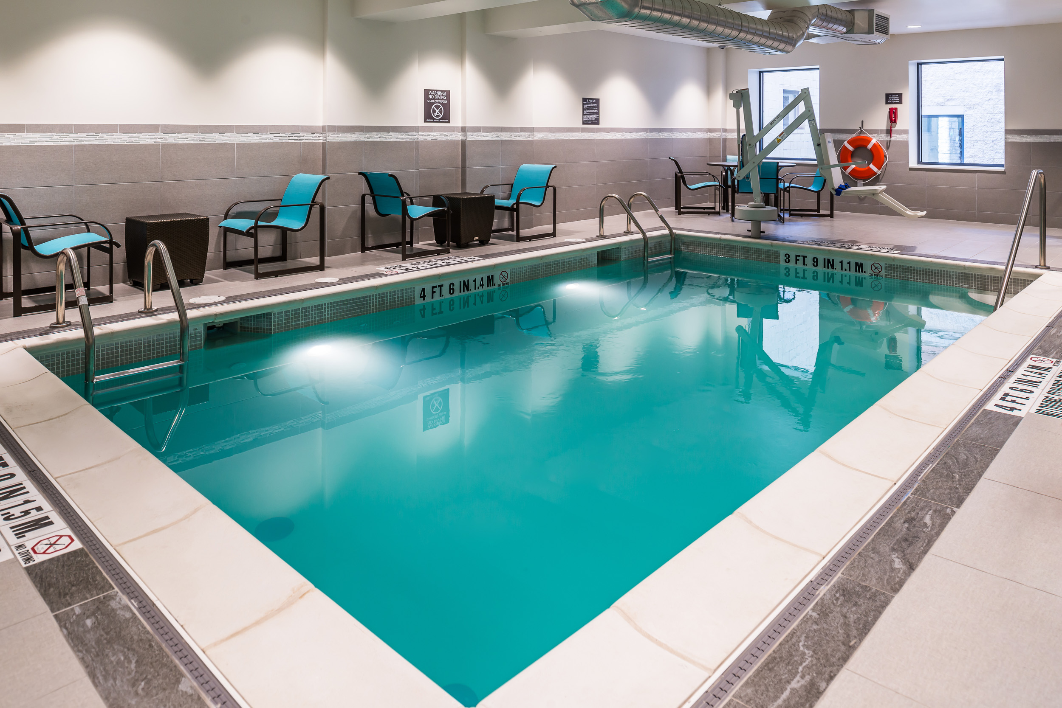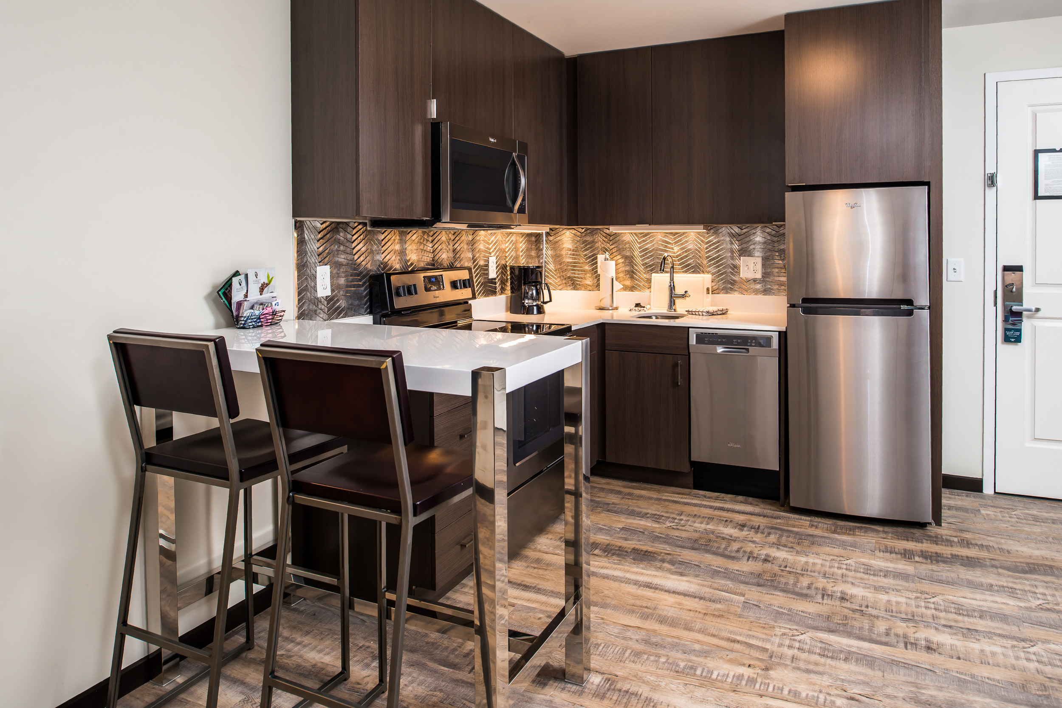Marriott Residence Inn
Project Name: Marriott Residence Inn
Project Description: New 95,310-square-foot hotel
Contract Value: $18,000,000
Services Provided: Development & Construction Management
In 2009, the team of Massaro Properties, Langholz Wilson Ellis and TKA Architects was selected by Allegheny County to develop the Allegheny County Health Department site in Pittsburgh’s Oakland neighborhood. In 2014, David Massaro (MP) and Gary Wilson (HLWE) closed on the purchase of the Health Department building and its 65,132-square-foot land parcel. The partners then purchased two adjacent homes, which consisted of 15,547 square feet of land. Once all acquisitions were completed, the Health Department facility and two residential buildings were demolished to clear the way for the development project. Massaro and Wilson completed their plan in 2015, resulting in $125,000,000 of new development.
Massaro Corporation began construction on the 144-key Marriott Residence Inn in early 2016, with an expected completion date of April 2017. The hotel is 10 stories plus cellar (as viewed from Forbes Avenue) and features a two-story Great Room at street level, courtyard, reception area, fitness room and a swimming pool on the lower levels. Guest suites are contained on levels 2 through 10, with a mix of king, double double, corner one-bedroom and corner two bedroom suites.
The contemporary design includes three colors of thin cast stone veneer panels, accent color metal panels, and low-e glass windows and storefront. Projecting bays, clad in metal panels, occur on the west, south, and north sides of the building to express the typical suites. A glass corner, viewed from the approach along Forbes Avenue, accentuates the two-bedroom corner suites. Parking is located in the adjacent parking garage and is accessed from the hotel driveway entrance.
RISE (aka Ambling University Development Group) purchased the remaining portion of land, on which Massaro Corporation is constructing Skyvue Apartments, a mixed-use building featuring upscale apartments, a parking garage, 10,646 square feet of first floor retail space fronting Forbes and Fifth Avenues, and 21,000 square feet of outdoor amenity space with grilling stations, fire pits and gardens.



